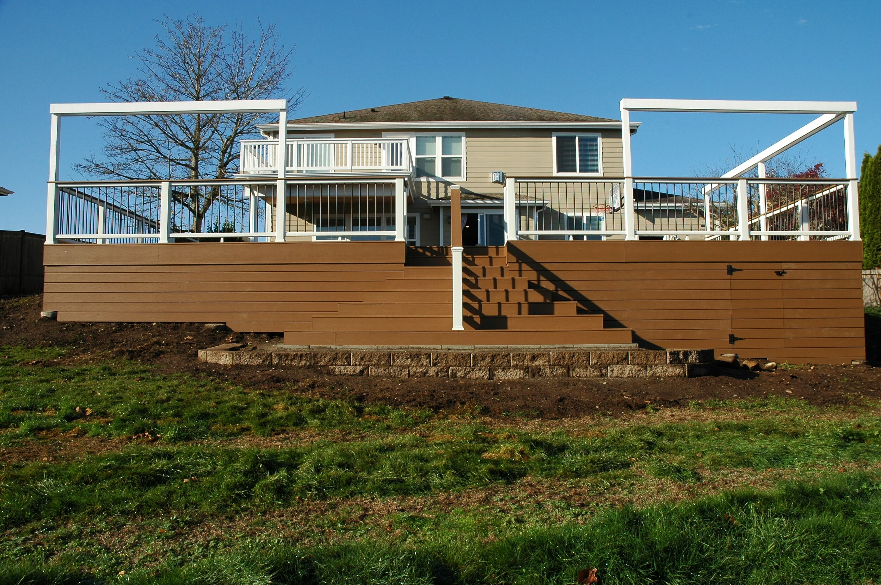
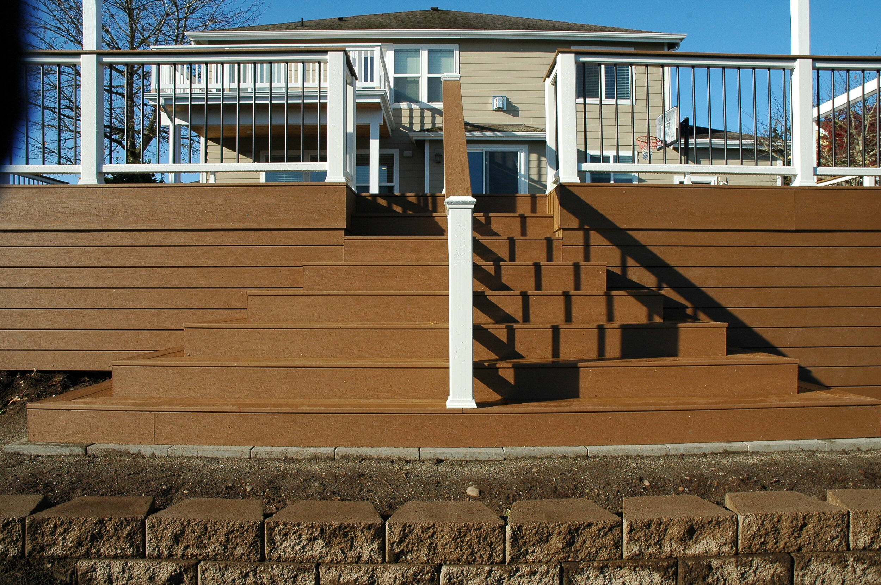


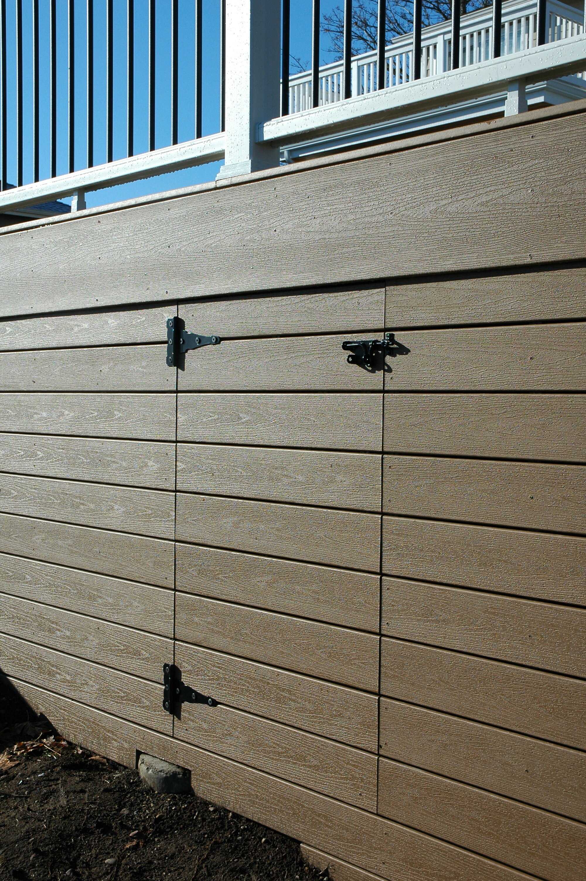
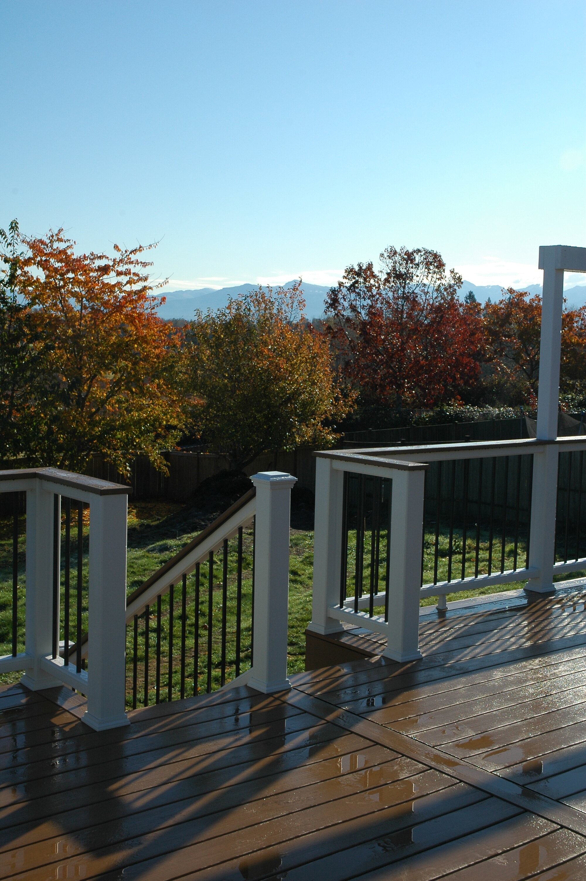

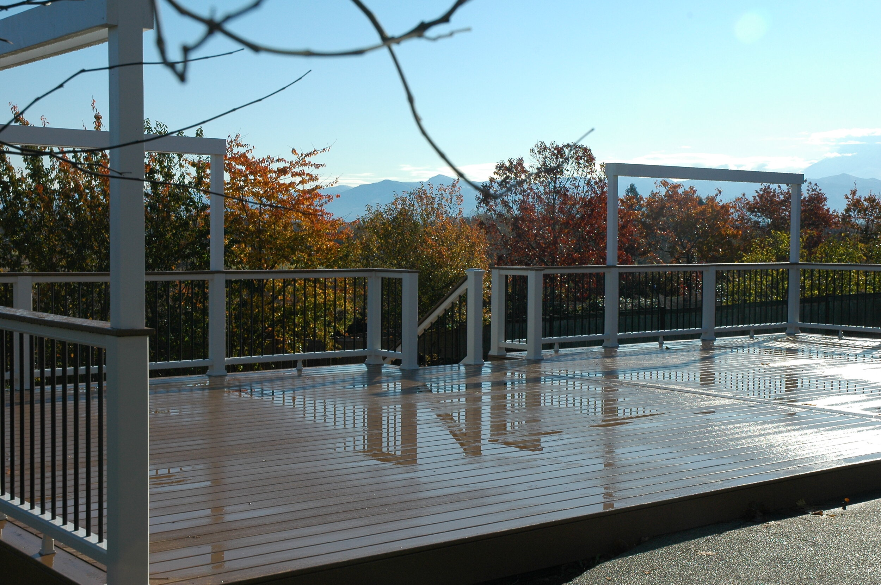
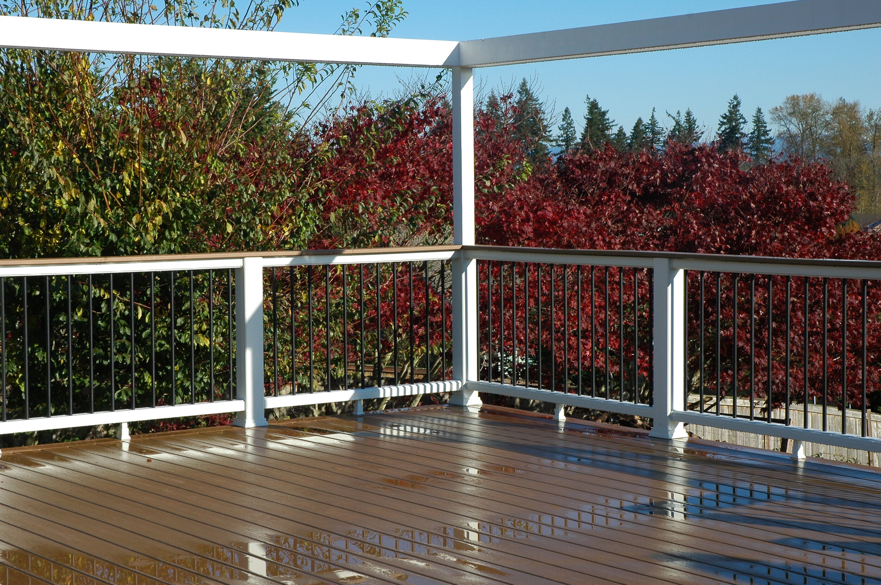

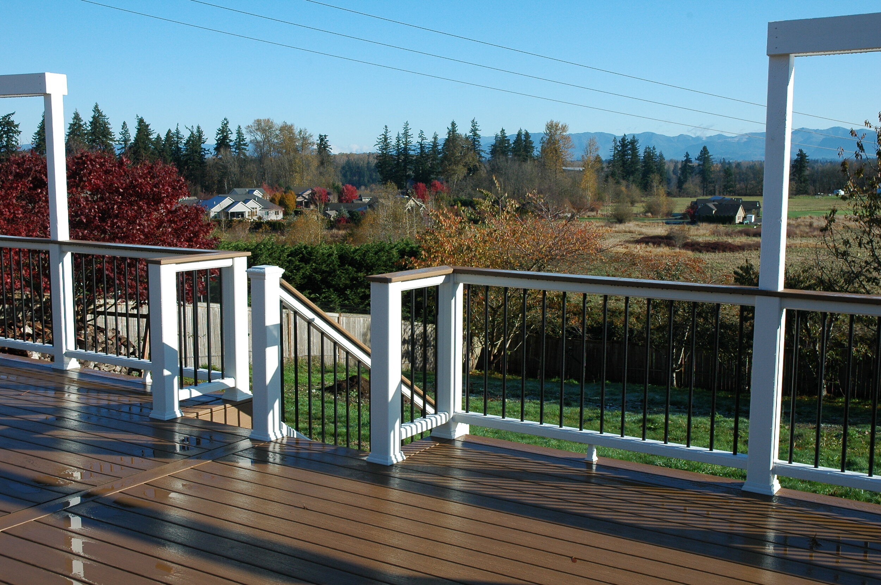












TAPPS ISLAND HOUSE
This was one of our favorite projects yet! When we did our first walk-through, it was just raw land. The deck was completely designed to fit that exact space. We added the specific features the homeowners wanted.
Our clients dreamed of having built-in seating on one side that faced the view and we added the upper deck railings to bring a cohesive top to the deck. We also added a trap door on top so they could easily access their septic tank.
